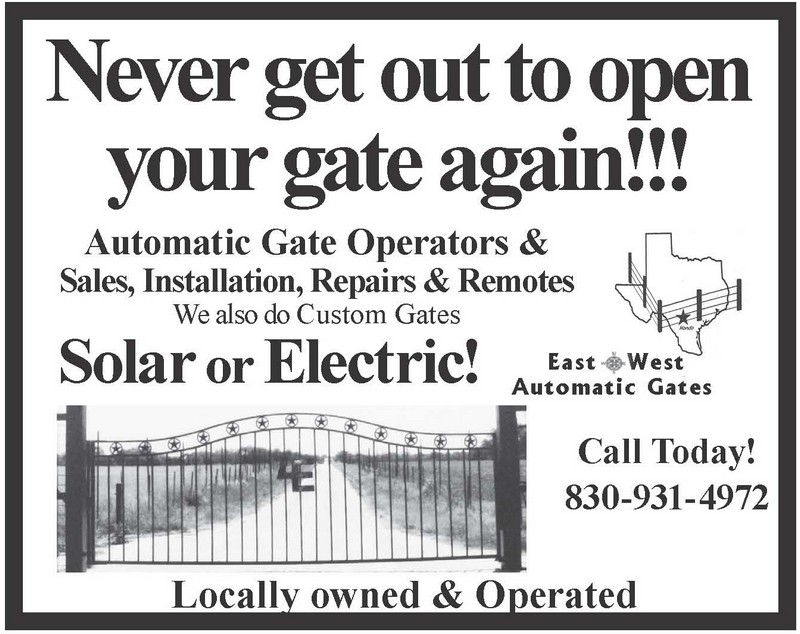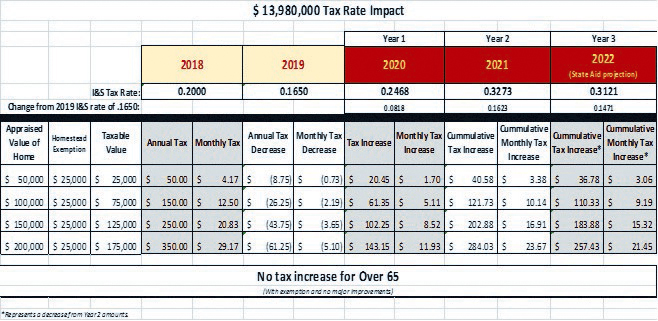Wes Herring moved and seconded by Phillip Fitch to adopt an Order calling a Bond Election to be held by the Devine Independent School District in the amount of $13.9 Million Dollars.
Motion carried unanimously, 6-0 by board members Nancy Pepper, Henry Moreno, Carl Brown, Keri James, Phillip Fitch, and Wes Herring. Absent was Robert Morales.
If voters approve of the $13.9 Million Dollar Bond the I&S tax rate will be almost double what the current I&S tax rate is at .165 for year 2019.
In 2020 the tax rate would jump to .2468 and then .3273 in 2021 practically double what the tax rate of this year 2019 is from .165 to .3273. A very slight decrease in 2022 to a rate of .3121.
More detailed information to come on the cumulative tax rate and effect on taxpayers and proposed ideas on what the bond money would be used for.
School District Property Values and Tax Rates

 A district’s property tax rate consists of a maintenance and operations (M&O) tax rate and, if applicable, an interest and sinking (I&S) tax rate. The M&O tax rate provides funds for maintenance and operations. The I&S tax rate provides funds for payments on the debt that finances a district’s facilities. The calculation of state funding for school districts is tied to tax effort; thus, tax rates provide an essential component in the state’s school finance formulas.
A district’s property tax rate consists of a maintenance and operations (M&O) tax rate and, if applicable, an interest and sinking (I&S) tax rate. The M&O tax rate provides funds for maintenance and operations. The I&S tax rate provides funds for payments on the debt that finances a district’s facilities. The calculation of state funding for school districts is tied to tax effort; thus, tax rates provide an essential component in the state’s school finance formulas.
Architects presented the first drafts of the proposed $13.9 million bond project to Devine ISD campus site based committees and the school board this week.
The proposed site plan at the elementary would include a new administrative bulletproof office security vestibule near the new student drop-off and parent parking. A new 32-space staff parking lot would be added at the end of the current lot towards the football stadium. A new full-sized, 7,600 sq. ft. gym (not a small box gym) would be built next to the offices. The gym would have a full court with 8 foot around, retractable bleachers for only 150 people, two restrooms, and an office. It would not be big enough for Kinder promotion.
The portable buildings would be relocated or removed during the process. Pre-K playground would be moved to the end, in the direction of the water tower.
Eleven classrooms would be built to replace the current portables for Pre-K and special needs, with bathrooms in each classroom.
Major changes would be made at the high school to move the admin offices downstairs into the old cafeteria area. A new elevator, athletic director’s office, and secretary’s office with a drive-up window to sell football tickets, a proposed new weight room, 2,500 sq. ft. addition near the existing workout building.
A new student drop-off would be where the current bus circle is. Traffic flow changes seem challenging. The buses would enter off FM 2200 and travel through the rear of the middle school and travel past the DSAC to a new bus pickup just outside the old gym. A new student crosswalk would funnel kids to parking lot instead of all along the gym.
New 8-court tennis court would be built at the end of the DSAC parking lot and include a breezeway and storage. No restrooms at this time, but bleachers may be a possibility.
Students would all exit out FM 2200, a right turn lane added.
These are just some of the proposed ideas. More information and draft pictures will be published next week.

